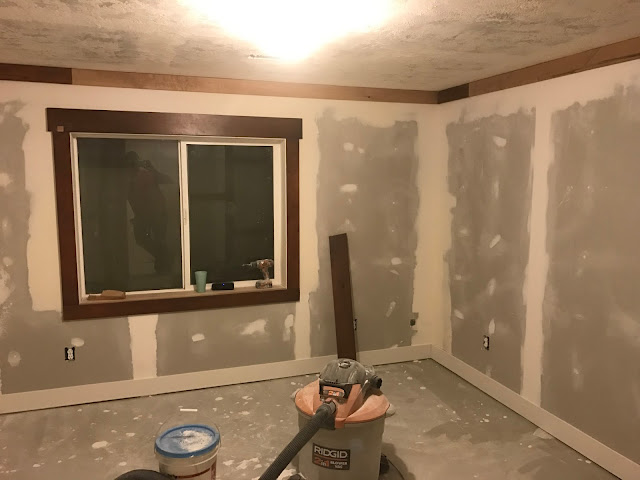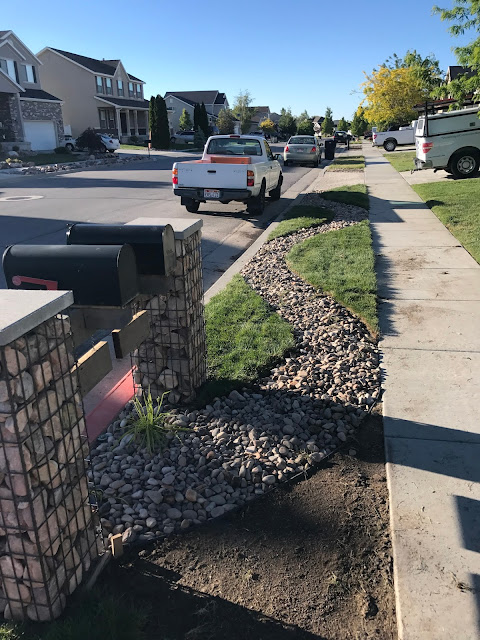The Shed ( possibly man cave) Part 2
This picture is one that I drew up while thinking about my shed. I had materials scattered and wanted to utilize them all. I ended up moving the double doors and some windows but all in all the way its panning out is pretty sweet.
We have paper that we use under Hardi-board that not to many people use. You can see the yellow out line from under because its a two part paper. The yellow layer has a knitted hex pattern in it and goes underneath the tar paper layer. This layer is there as a protection in the case water or moisture gets in. It allows drainage of the moisture but it also creates an air gap to allow for ventilation; therefore, reducing the chances of trapped moisture causing damage to anything underneath. You will also notice that I used real plywood not osb on the walls. This is because real plywood doesn't fall apart when it gets wet or swell; whereas, osb will swell and begin to separate if exposed to water for to long and allowed to freeze and thaw.
Also in this photo you can see where I began doing the roof. With the roof where you have a roof line butting into a wall you should always have flashing. At the bottom of the wall you should install a diverter flashing. This flashing is used to direct the water away from the wall as it comes down. Most roofers will just cut a step shingle and bend it the problem with that is that they always have that pin hole in the corner that allows water in. We always build our diverters usually out of a bonderized metal and have it soldered so it is one piece with now holes. On my shed I built them out of copper and soldered them.
Also you can see where I started installing the cedar on the dormer.
Here is a closer look at the diverter flashing. also the dutch lap cedar siding going up the rake wall.
Back to me being a hoarder: In part one I had mentioned that I had left over Hardi panel from a job. this includes the panel but also included a ton of Hardi shingles. I finally am going to use it all up. I have carried this stuff house to house for a while now. I didn't have any batons so I had to buy those.
When installing Hardi-board we always use stainless nails in a coil nail. For the trim we use stainless finish nails. I also used the stainless finish nails on the shingles. Sometimes the bigger coil nail will shatter the shingles.
Another flashing that is commonly missed is a head flashing. Every time you have something below that sticks out further than something above, it needs a flashing in order to allow moisture to shed off and not get trapped. You can see the copper head flashing I put in here. It is 6" in back ,comes away from the wall the distance of the material on a 105 degree angle, comes down 1" and has a hem and a kick. Many Hardi contractors will use a simple L flashing but the point of the hem and kick is it protects you against and wind driven rain. The kick also lets the water drip away from the window or door rather run down and risk trapping water.
Also just for detail I added some cedar corbels to each gabel end.
After getting the trim and batons on I had to decide on color. however I did already draw it white so I painted it white. I tapped off the windows, doors and flashing's; then sprayed away. I always paint my shingles a contrasting color. I think it helps it pop more.
I decided on a darker gray. I love the contrast. I originally painted the trim around the shingles white, but I got gray on one of them and decided I like it better this way. I still have some touch up to do on the paint.
Still left to finish is:
Soffit and Fascia
A couple pieces of trim
Ridge cap on the shingles
I need to stain all the cedar the same color.
Some garden boxes
A ramp to make it easier to get the mower in and out
Flagstone around the garden boxes.
At some point I am going to run power out here. Then I will put some carriage lights on either side of the door and maybe some type of light on the side for the garden. Its nice to have power in the shed too. You never now when you will need a man cave.
Look for Part three of the shed series where hopefully we are all done with this project
Also if you like what you see like and share or subscribe.
You can also find me :












































